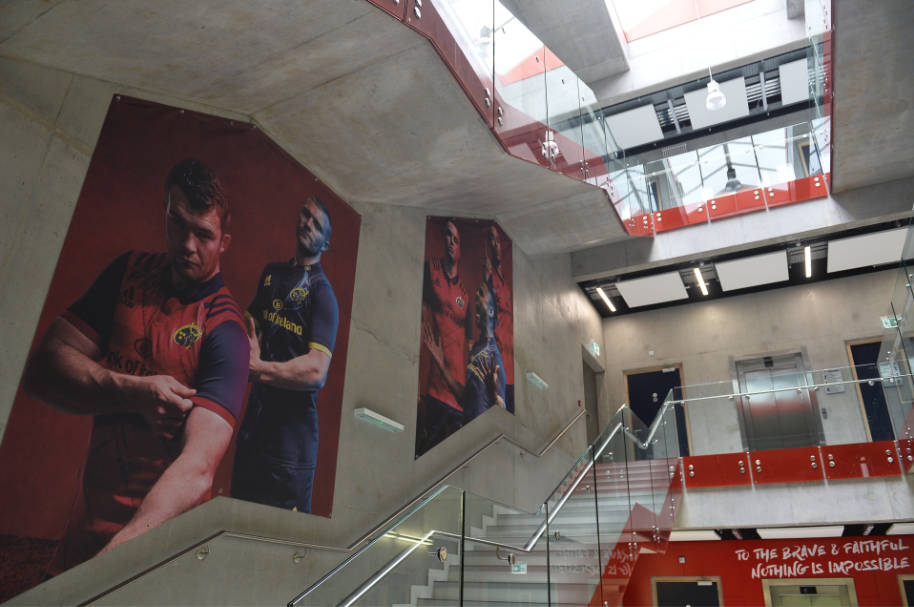
Clients: University of Limerick
Design Team: Architect – Reddy Architecture & Urbanism
Quantity Surveyor – AECOM
Structural Engineer – Malachy Walsh & Partners
M&E Engineer – Don O’Malley & Partners
Project Manager – Kerin Contract Management
Value: €9.2m
Project Description:
The construction of a high performance centre specifically for the Munster Rugby Team and adjacent extension of a multi-purpose 25m x 10m x 4m deep diving pool.
The high performance centre consists of 3 storeys with a total floor area of 2,370m2 incorporating a reception, games room, changing rooms, commercial kitchen, equipment store, physio treatment room, gymnasium, recreation area, offices and meeting rooms.. The structure of the building is a cast-in-situ reinforced concrete frame with brick facade and curtain walling. Alucobond cladding was installed at ground floor level at the main entrance. The roof comprised a Parlon finish on a flat concrete cast in situ slab. The majority of internal wall finishes are high quality exposed concrete finishes.
The aquatic extension includes a 3 storey high building housing a 25m x 10m multipurpose pool 4m deep, incorporating a moving floor, boom and diving facilities, 3 x squad changing rooms, 2 x shower areas, Male and female WC’s. Alterations also took place to the existing layout to accommodate new circulation spaces, sauna, steam room. The construction of the pool extension involved bulk excavation up to and exceeding 5m deep. The new building is linked to the existing sports arena 50m pool via a glazed screen partition. There is a high level of services involved in this building which were integrated into the existing building management system.

