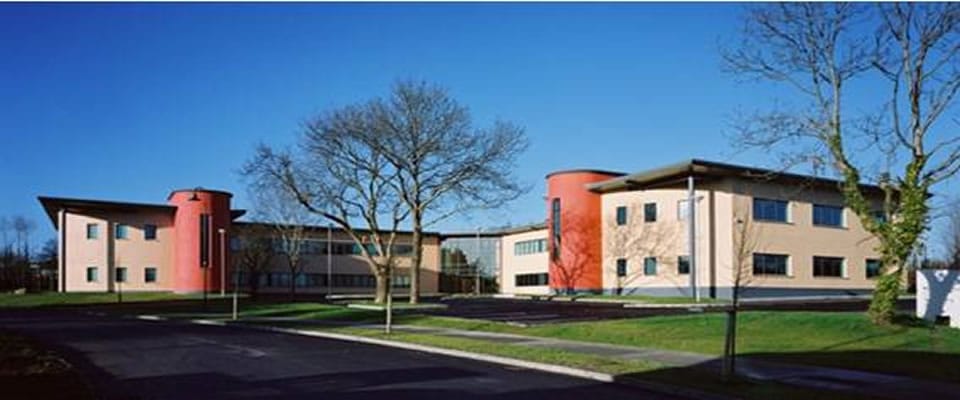Client
DER Ireland Ltd
Main Contractor
Glenman Ireland
Size
35,000 sq ft
Location
Galway
Consultants
OKM Architects Architects
Project Description
Turnkey design and build of 35,000 sq ft offices, including obtaining of planning permission. Two storey building accommodating 200 work stations, common reception area, 4,000 sq ft canteen and kitchen area and 70 car parking spaces.

