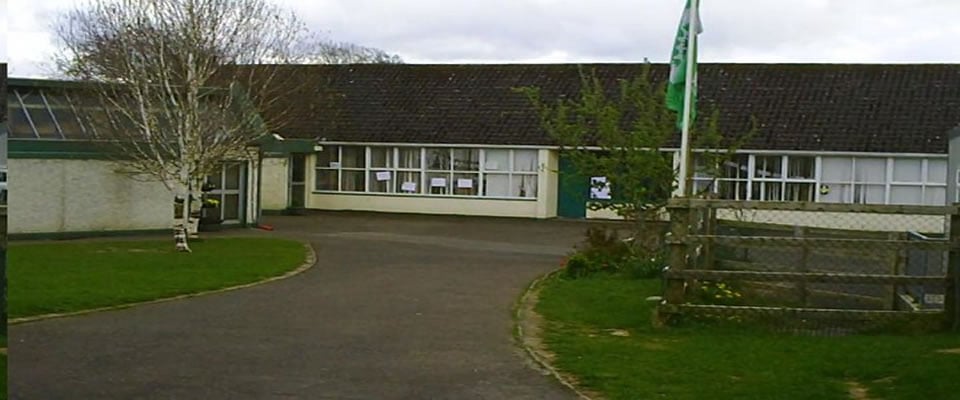Client
Department of Education & Skills
Main Contractor
Glenman Ireland
Size
2,311m²
Location
Carlow
Consultants
Dalton & ODonnell Architects
John Mullins & Associates Engineer
Jerry Geaney Building Services Consultant M & E Engineer
Gerard Tritschler PQS
Project Description
The project consisted of demolition of part of the existing National School and construction of a new 2 storey 16 GRD School (2,311m²), a new junior play area of 430m² and 2 ballcourts. It also includes change of use of 405m² of the existing school to a new parish centre.
Phase 1
Site works included the part demolition of the existing buildings (some containing asbestos) and the part retention of a section of the existing building for future use as a parish centre. This phase involved the construction of 14 classroom.
Phase 2
This phase involved the decanting of pupils from the existing school building into the new school. This facilitated the demolition of the existing school and the construction of the additional 2 classroom as per the finishes above.


