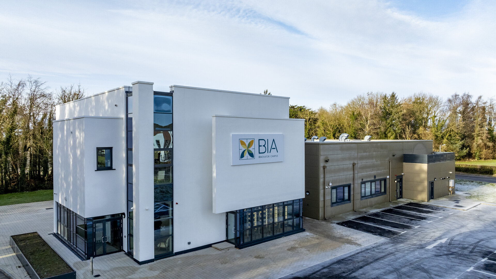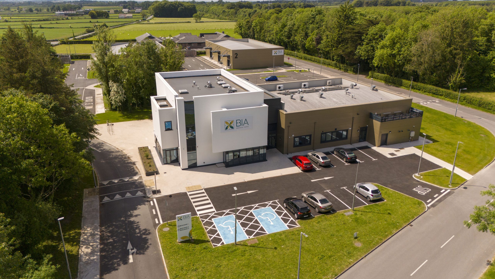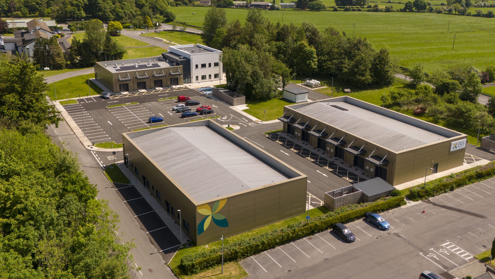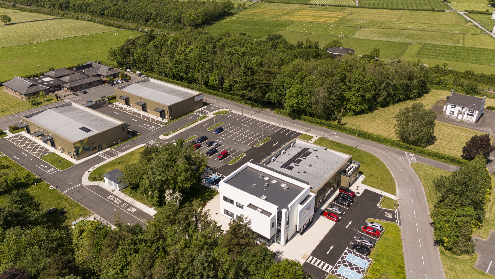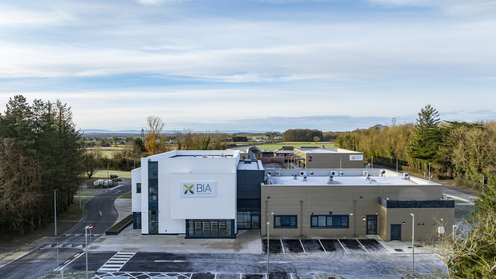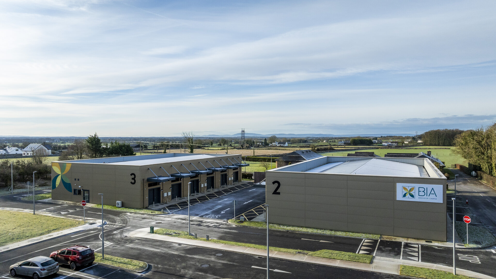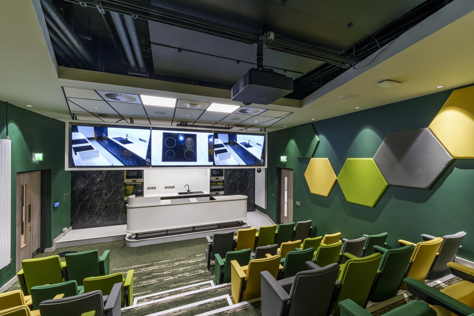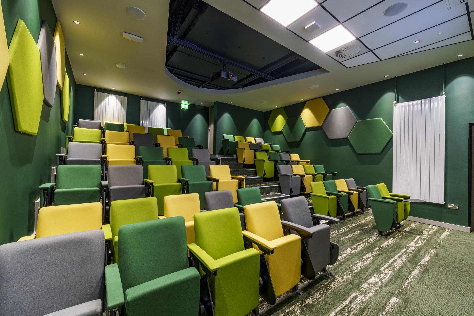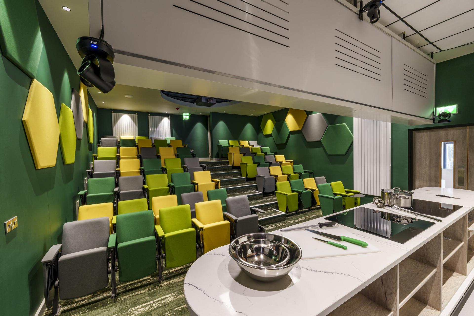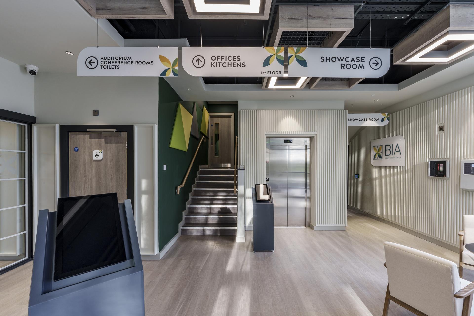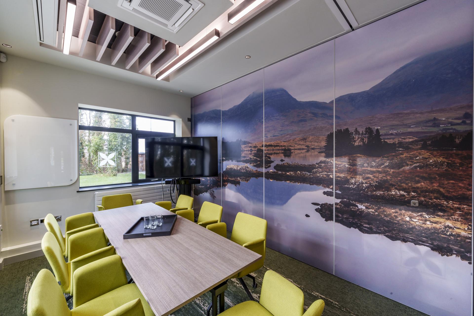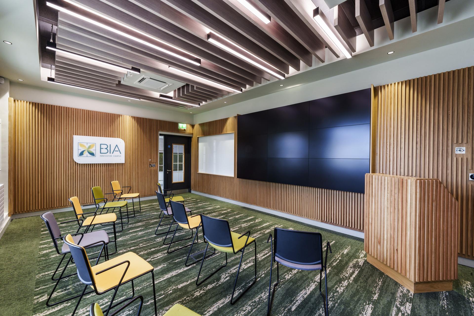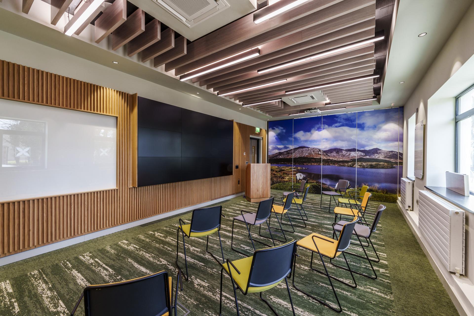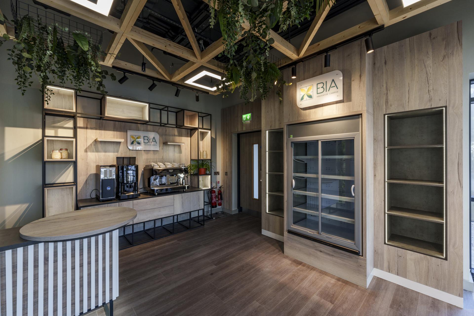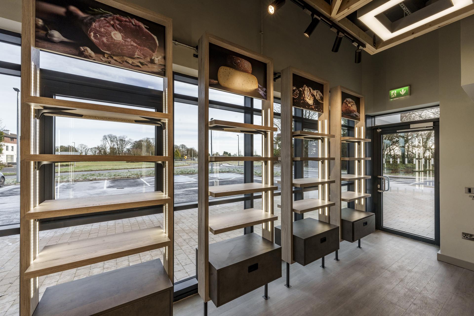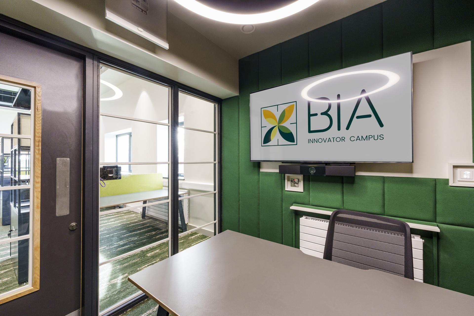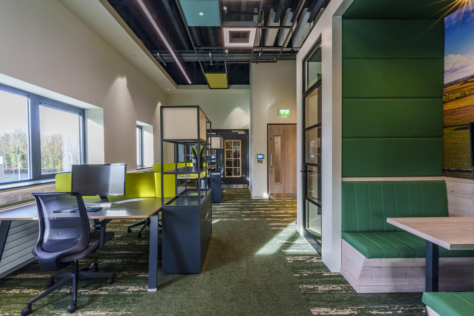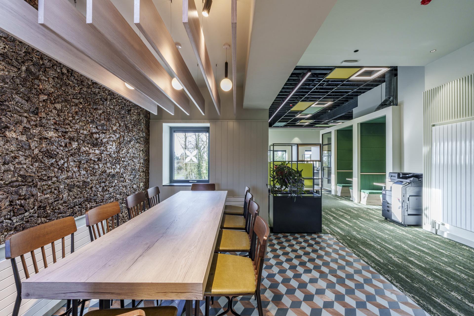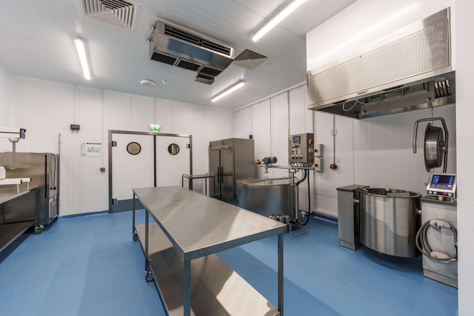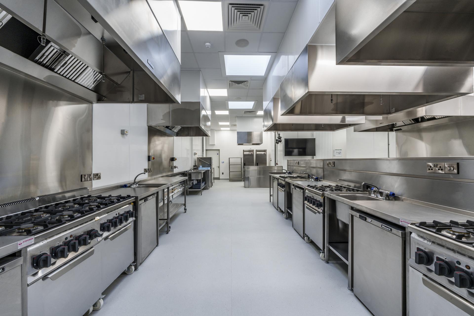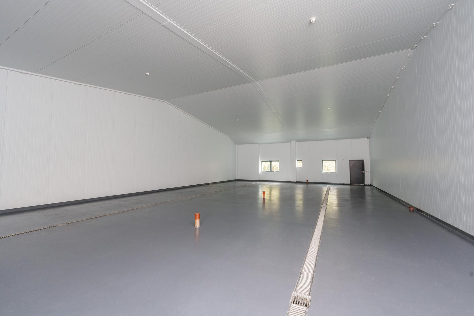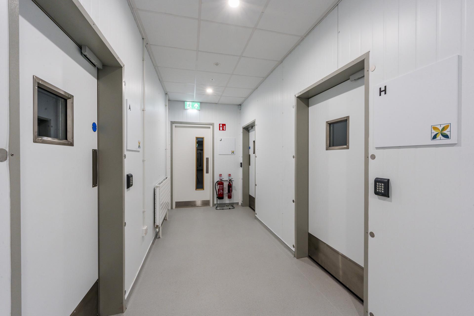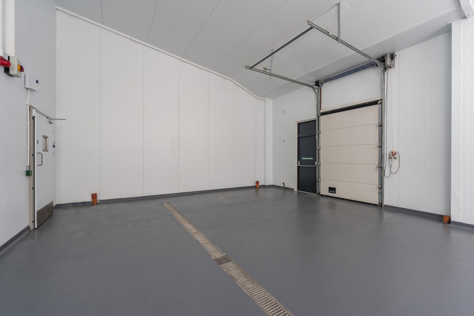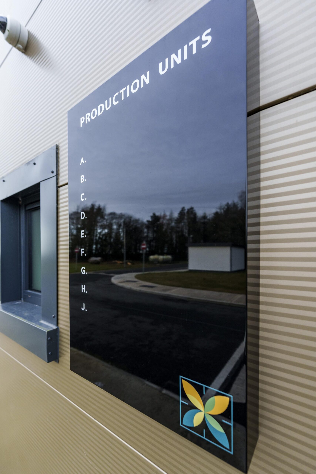Client
BIA Innovator Campus CLG
Main Contractor
Glenman Corporation Ltd.
Size
28.000 ft²
Project Description
This project involved the construction of Ireland’s first National Centre of Excellence which comprises of a food innovation and incubator hub campus. This development was built on a greenfield site located on the Teagasc Mellows Campus in Athenry, Co. Galway.
The 28.000 ft² facility, spanning three separate buildings consists of;
- 60 seat demonstration auditorium with a telescopic retractable seating system,
- 14 station Culinary Training Centre
- Hot desk office areas including breakout rooms with soundproof booths
- 4 no. coworking food laboratories (commercial kitchens)
- A showcase room
- 9 no. incubation units
Construction Methods:
- Raft Foundations
- Roadstone Thermal lightweight concrete blockwork
- Steel Structure for buildings 2 and 3
- Fire Resistant Precast Concrete hollowcore floor units
- PPC Aluminium Curtain Walling
- Kingspan roof cladding with membrane
- Double glazed aluminium windows and rooflights
- External Roller shutter door for unit access and Aluminium Doors for side access
- Internal Fireproof timber doors and Fireproof EMCO doors with Oak Veneer finish
- Food-grade non-slip resin flooring
- Passenger Lift
- Food production areas finishes included Kingspan cold store panels for the internal walls and ceilings. There are insulated cold store doors in white to match the panels, with stainless steel fittings and flush panels and trims for hygiene reasons.
- Marble countertops in the kitchenettes and food preparation areas
- Acoustic panels on ceilings and walls
- Decorative Internal Cork cladding
- Underfloor heating
Sustainability measures include:
- Rainwater harvesting
- Air Sourced Heat Pumps
- MVHR
- Photovoltaics
- Motion Sensor Lights
- High levels of Airtightness and insulation
Public Realm Works consisted of hard and soft landscaping, bicycle and car parking spaces and adequate refuse disposal facilities. External Works included new vehicular entrances, new hard surfaced roads, paths, pavements, delivery/service yards, a single storey gas compound, two refuse compounds, a single storey electrical substation, switch rooms, utilities and drainage works. BIA Innovator Campus was constructed to comply with all aspects of the Building Control Regulations 1997-2015 and with the Code of Practice for Inspecting and Certifying Building and Works. The BER rating achieved on this development was B1. The Air Tightness achieved on the three buildings averaged from 1.67 – 4.94. This development also passed various acoustic tests.

