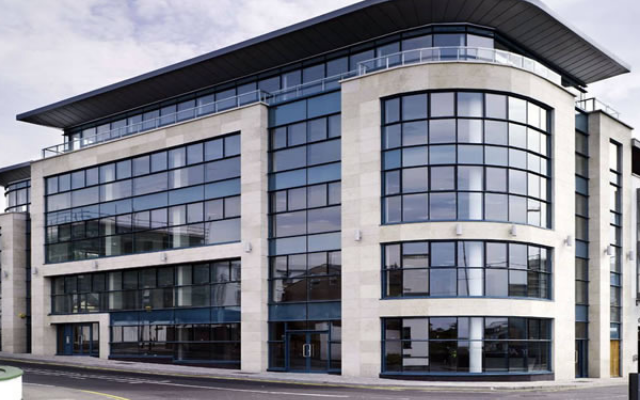Client
The Carroll Partnership
Main Contractor
Glenman Ireland
Size
1,800m²
Project Description
Construction of a commercial and retail development consisting of ground floor retail space. Development included offices on 1st, 2nd, 3rd and 4th floors together with upper Plant Room. The steel frame was encased in concrete, clad with a combination of a glass curtain walling system and limestone cladding. All areas are left as open plan to be fitted out by client.

