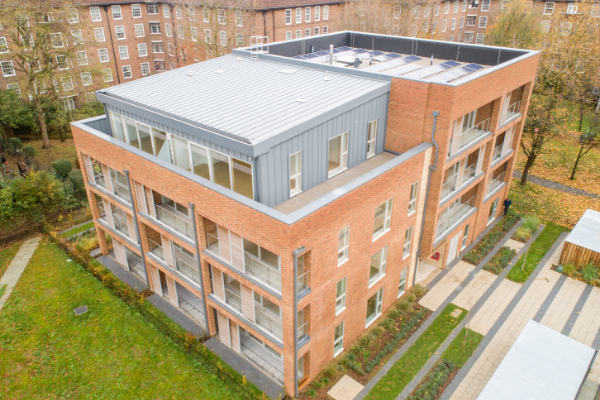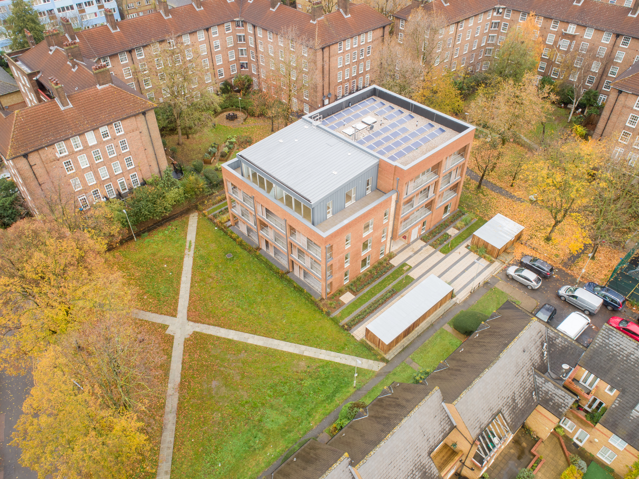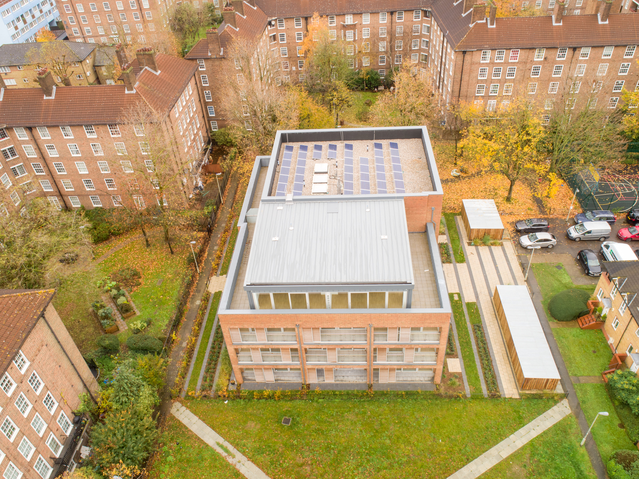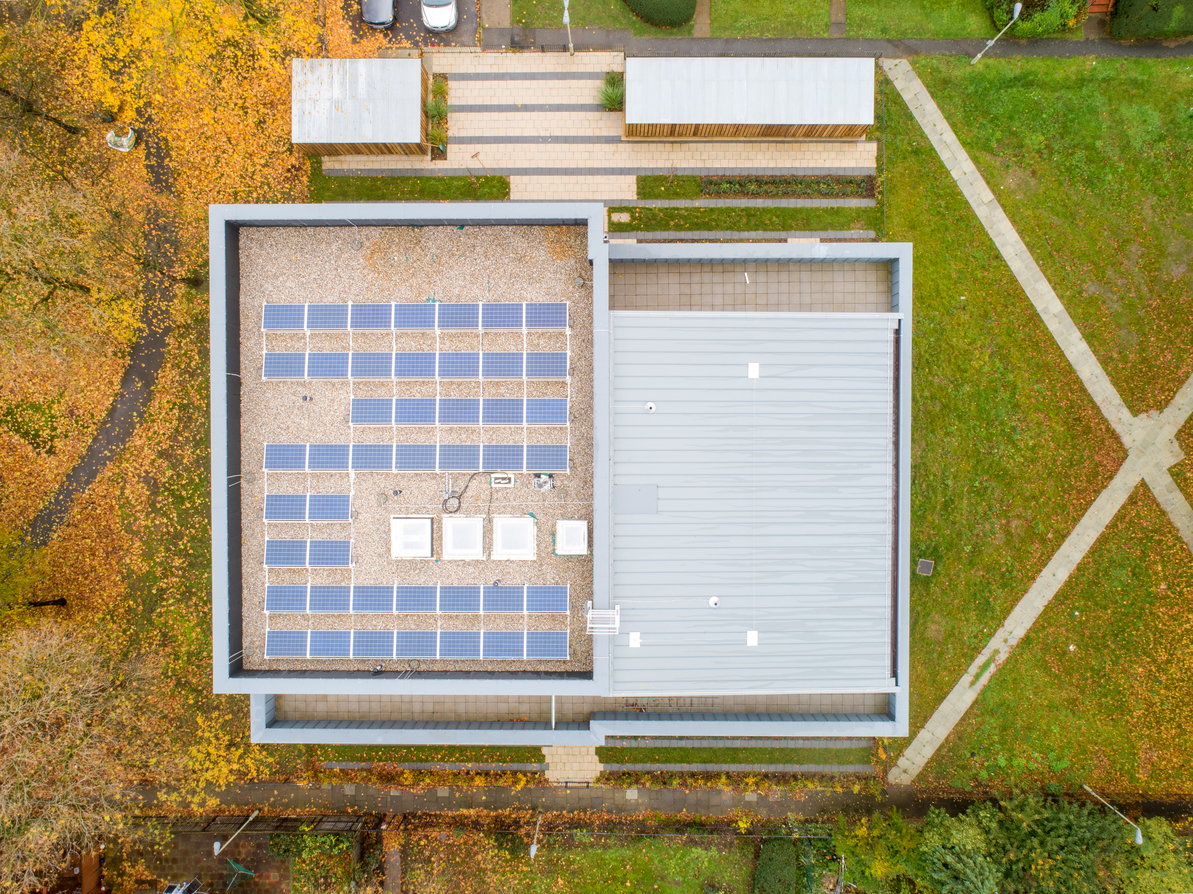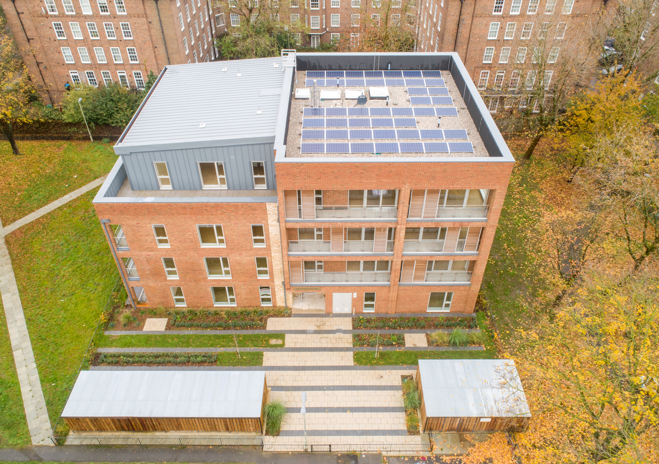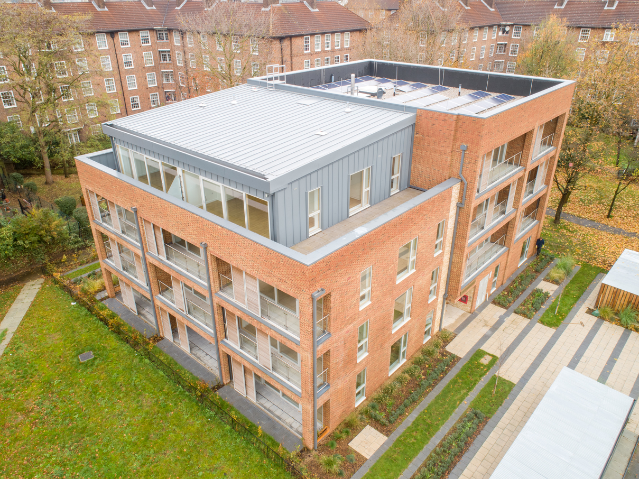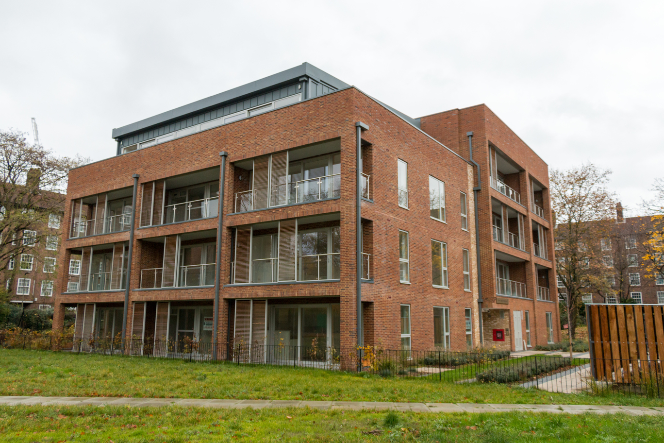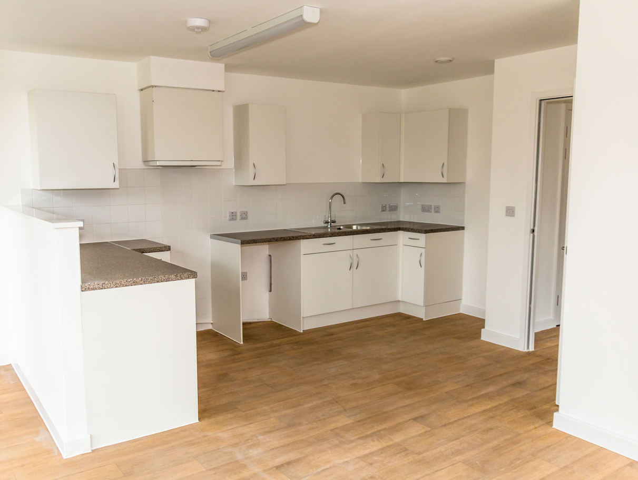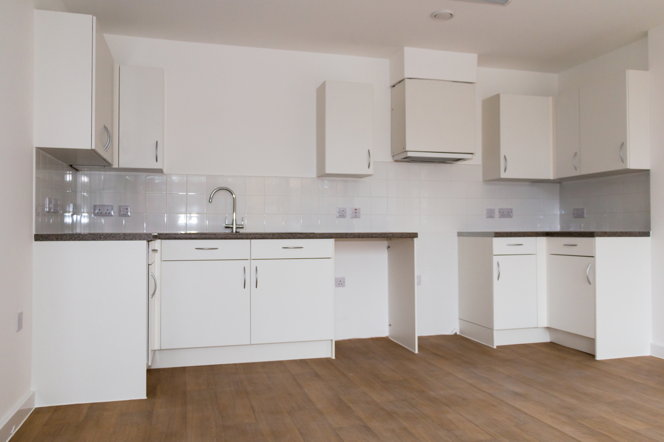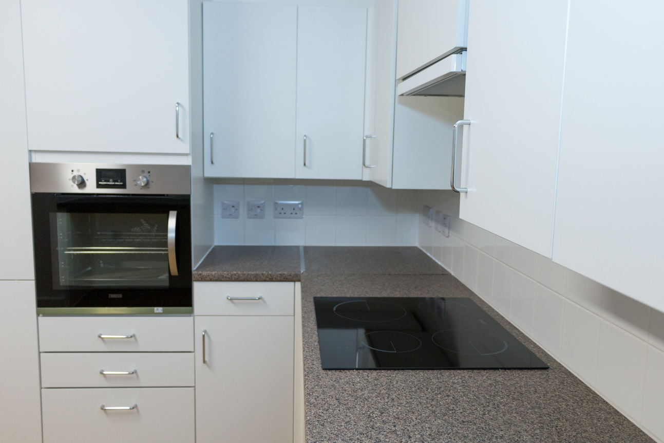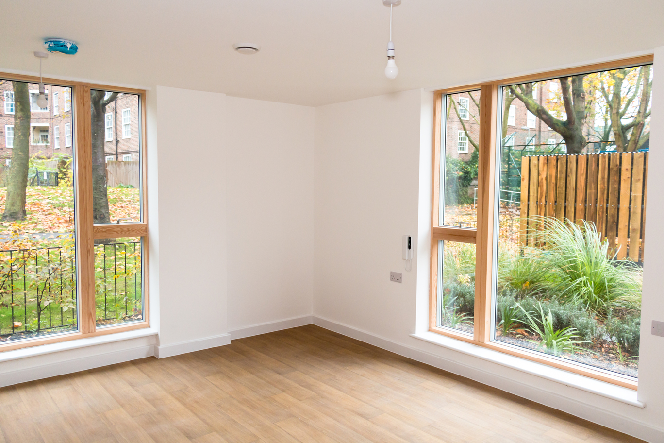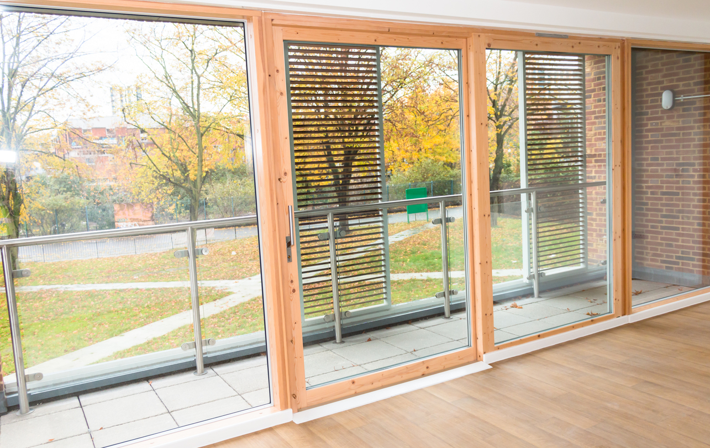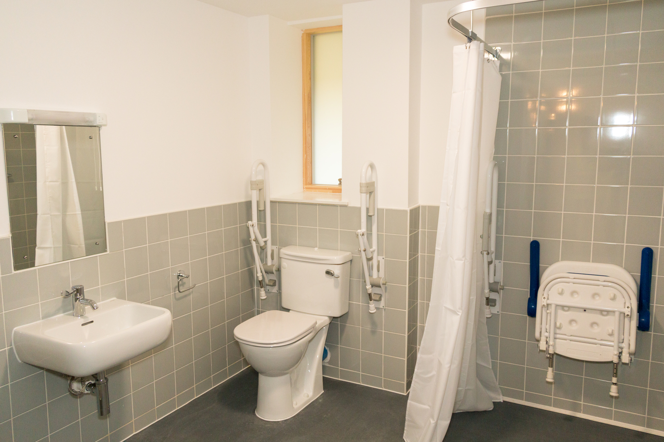Client
London Borough of Wandsworth
Main Contractor
Glenman Corporation Ltd
Location
Battersea, London
Consultants
Architect: London Borough of Wandsworth (concept), Pellings LLP (detail)
Quantity Surveyor: London Borough of Wandsworth
Structural Engineer: Walker Associates
Services Engineer: EDC
Project Description
The design and construction of a part four and part three-storey block of 22 units comprising ten one-bed, eleven two-bed and a single three-bed apartment on a cleared site in a courtyard of existing residential apartments. This forms part of a development, which also includes neighbouring: Deeley Road and Thessaly Road to bring new social housing to Wandsworth.
Design, Construction and Site Management Solutions
As the adjoining buildings and local roads are residential, constant engagement with residents to keep them informed and to minimise the impact of construction works on their activities, formed a critical part of our management of the project. Project challenges included the site being situated at the end of a cul-de-sac accessed via a very narrow road. This required ample advanced notification of activities to all residents/businesses along Stewart Road including start/completion dates and anticipated high volume construction traffic dates. We adopted an open communication style and adapted our methodology to limit any adverse effect on their daily activities.
Construction Methods
- 71 CFA piles approximately 20m deep to support a reinforced concrete ground, floor slab, in-situ concrete frame and upper floors
- Brick clad elevations, except for the recessed top floor of ‘Kalzip’ cladding
- A local communal heating system with a provision to connect to a local district heating system in the future. Each unit was designed and constructed to be compliant with the former code for Sustainable Homes level 4 criteria, secured by Design and Lifetime Homes and comes with an NHBC warranty

