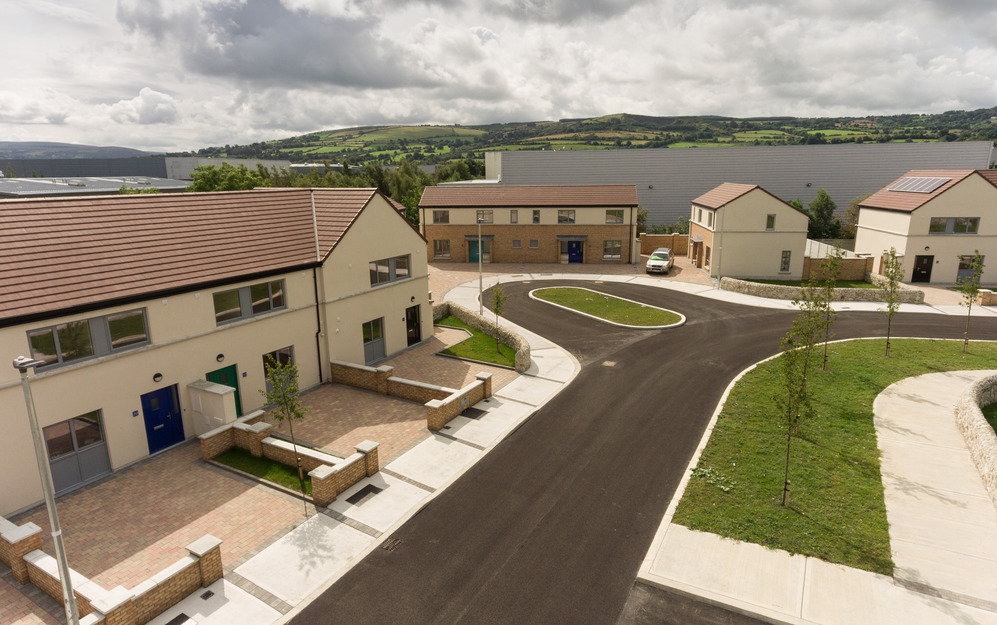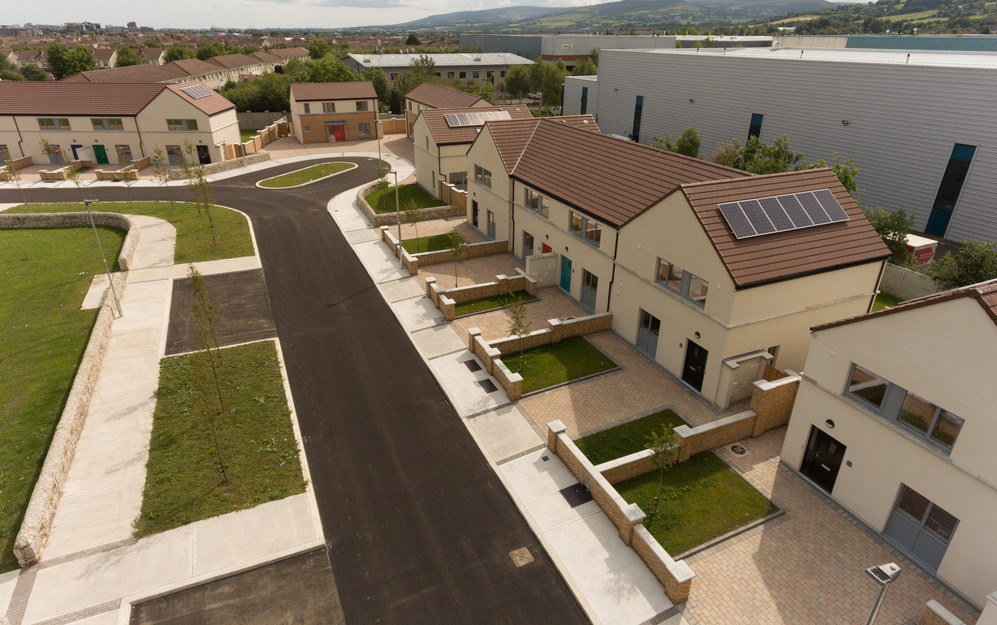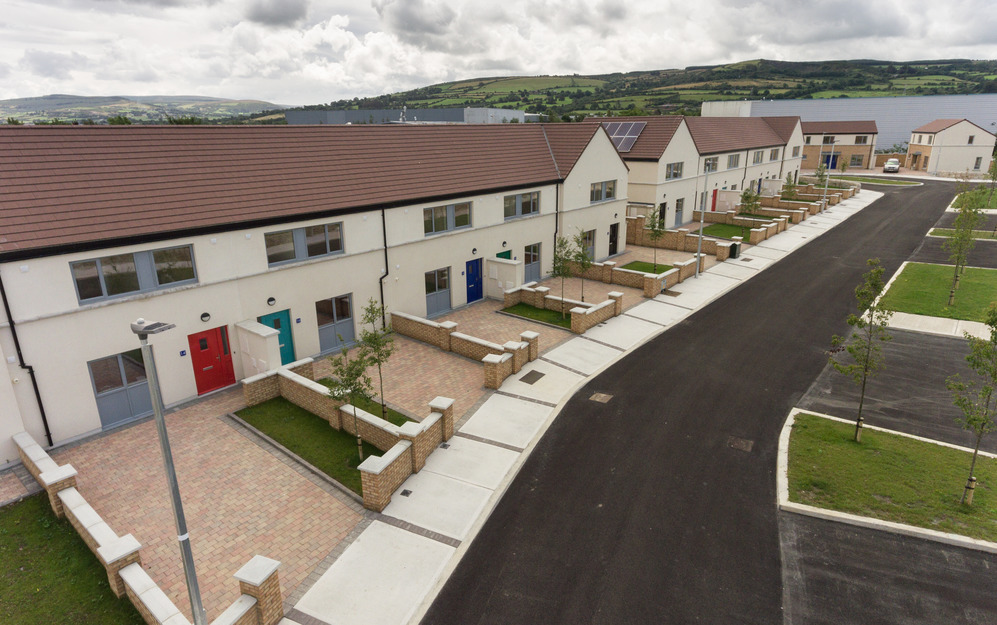Client
South Dublin County Council
Main Contractor
Glenman Corporation Ltd
Project Description
The MacUilliam Heights project consisted of the construction of 28 social new build houses at Fortunestown Lane, Tallaght, Dublin 24 and all associated site works. The development consists of:
- Detached and semi-detached 2 storey dwellings in 10 separate residential blocks.
- Houses were built to a turn-key standard.
- The build required associated site works which included drainage works to service the development and connecting these works to existing public drainage services on the main MacUilliam Road.
- Hard and soft landscaping which included front and rear gardens with paving, green areas and trees along with a large open green area surrounded with a random rubble sandstone wall and associated public lighting and paths.
- Kitchen/ dining room areas have a fitted kitchen with gas boiler, stainless steel sink, laminated doors and associated ironmongery with a complimentary wall tile splashback.
- Composite double-glazed windows and external doors.
- Energy saving PV solar panels.
- Alucast gutters and down pipes.
- K Rend and brick facade finishes.
- Driveways, surrounding footpaths and patios were all done with a selected permeable paving brick with associated brick kerbing.
- External boundaries completed with a buff yellow brick, with a concrete precast capping.
- All houses Part L & M Compliant.
- BER Rating A3
The infill site was surrounded by apartment blocks to one side, to the rear of the site there were private dwellings along with an industrial estate, to the other side there was a specific housing project to address the needs of the travelling community, along with an open green area with playground, and associated amenities. All of the foregoing remained in constant use during the entire phase of construction.































