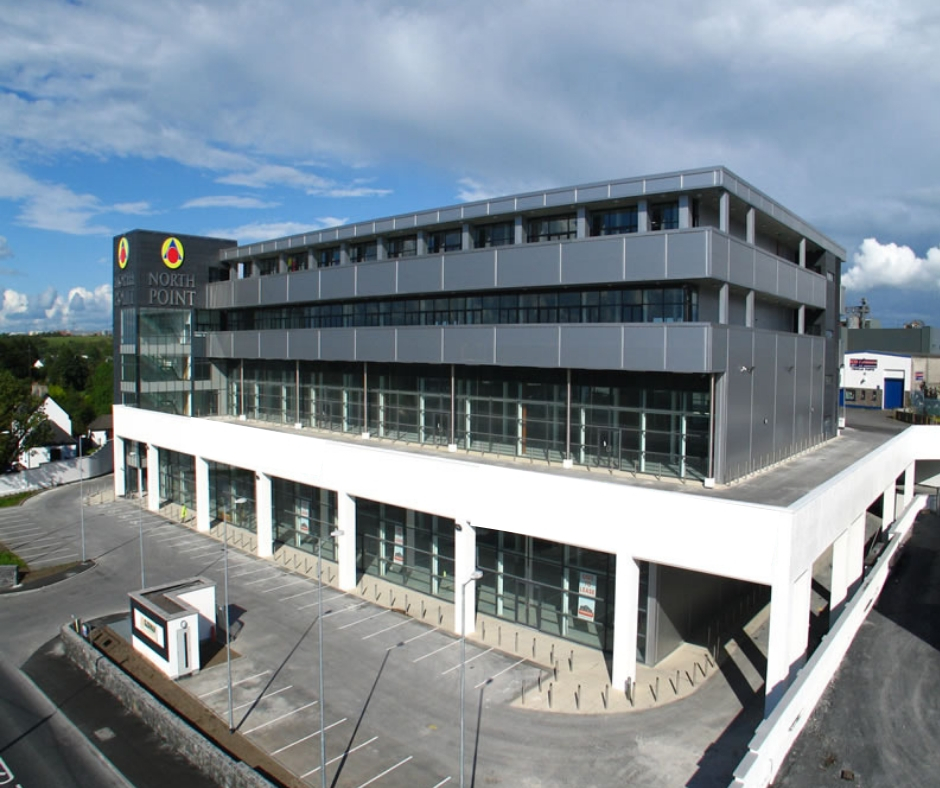Client
Tom Considine & Paddy Sweeney
Main Contractor
Glenman Ireland
Size
34,200m²
Location
Galway
Consultants
Cormac Dooley Architects – Architects
TC Estimating Services – QS
Westcon Consultants – Engineers
Dynamic Design Consultants – Services Eng
Project Description
Construction of 34,200m² Industrial, Wholesale, Retail & Office Development including 16 warehouse units and an 800 vehicle basement car park. The building comprises of the following floors, basement, lower ground floor with optional mezzanine level, upper ground floor with optional mezzanine level, first floor & second floor offices /retail space finished to shell and core specification.






