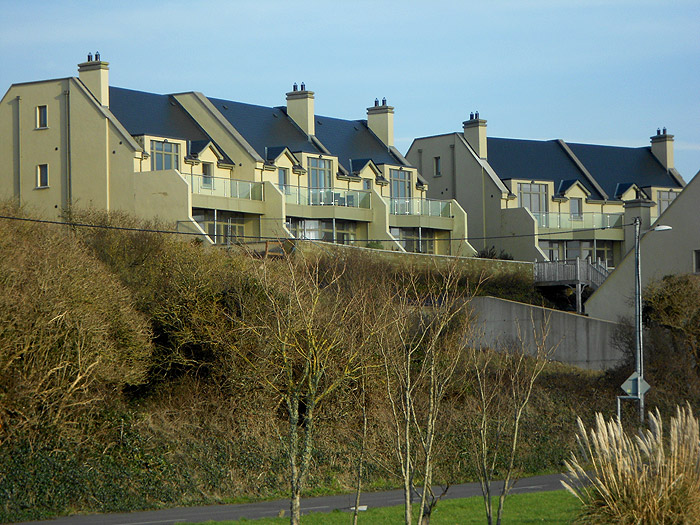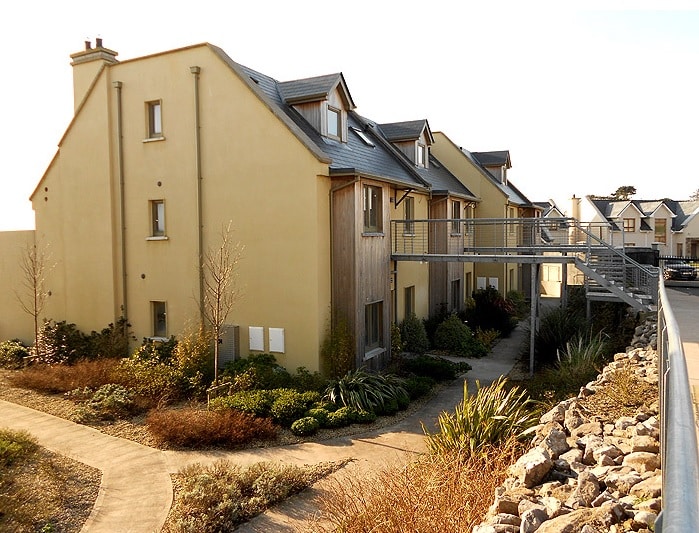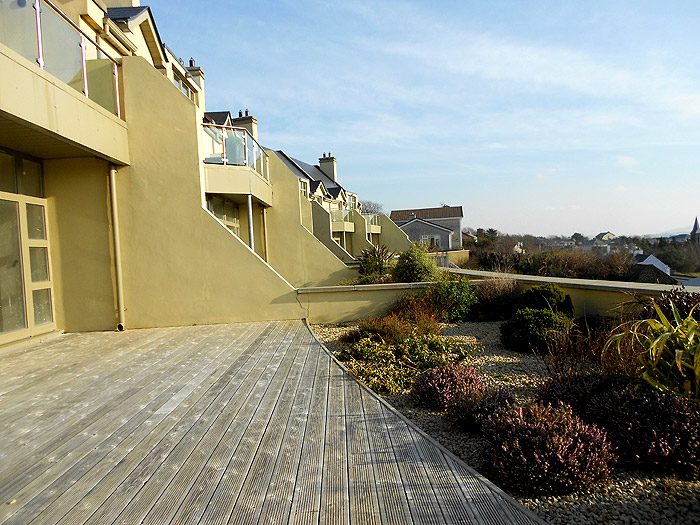Client
Thundervale Ltd
Main Contractor
Glenman UK
Location
Sligo
Consultants
Architect: Hamilton Young Architects
Quantity Surveyor: Glenman Corporation Ltd.
Civil Engineer: Concannon Healy Heffernan
Project Description
Design development, build and finance of 14 luxury units comprising of 3 town houses and 11 apartments are stepped to maximise each units view of Rosses Point. One block consists of 3 x 3-storey townhouses and 1 apartment with underground car park. Two block of apartments, both 3-storey with 4 apartments in one block and 6 apartments in the second block. The site is steeply inclined and requires a stepped, landscaped terrace with 3.5m high retaining walls, ramp & staircases.




