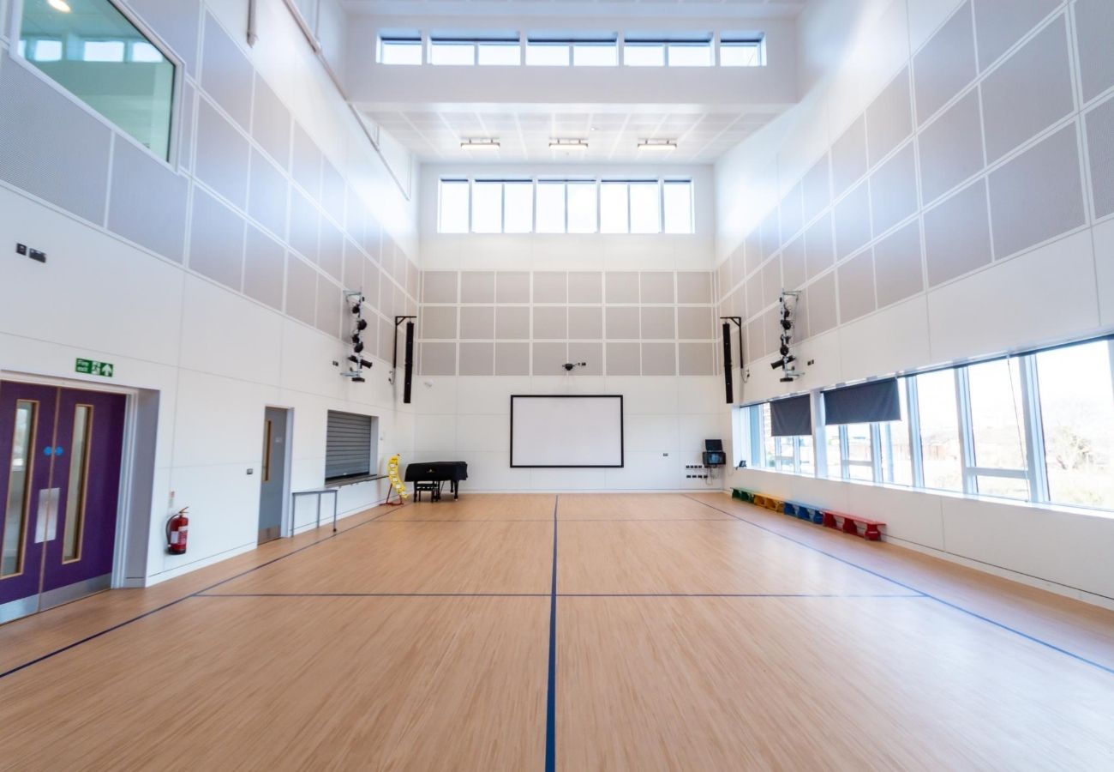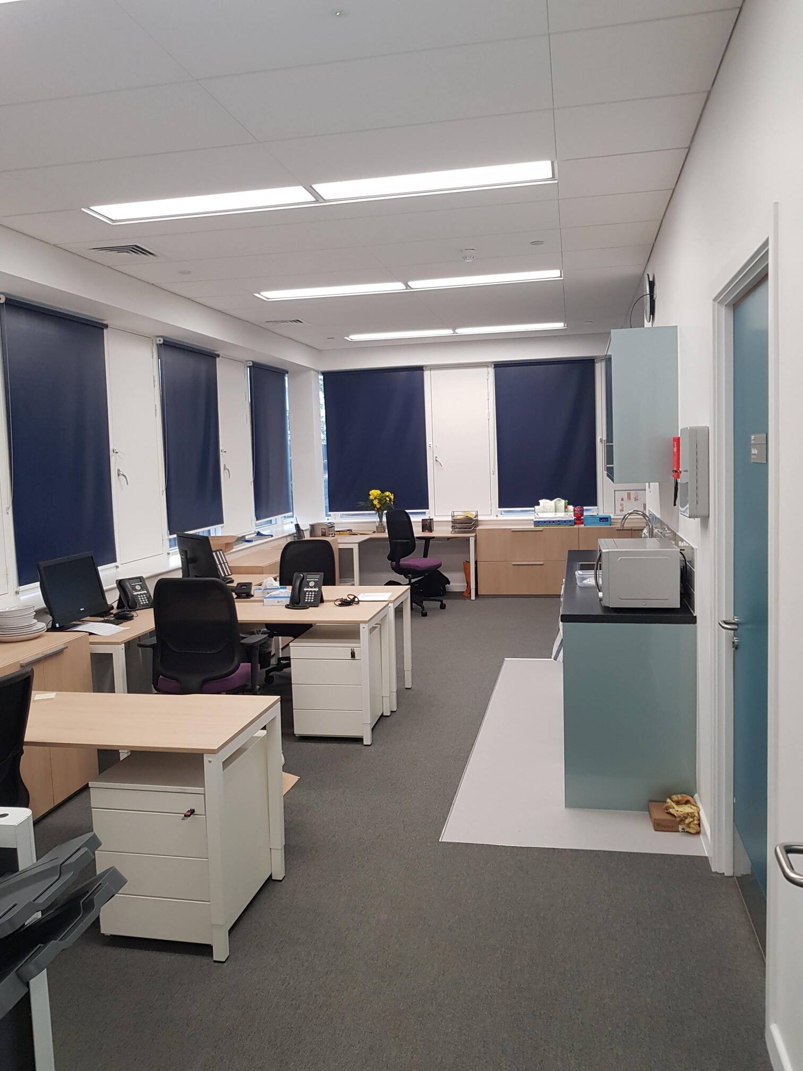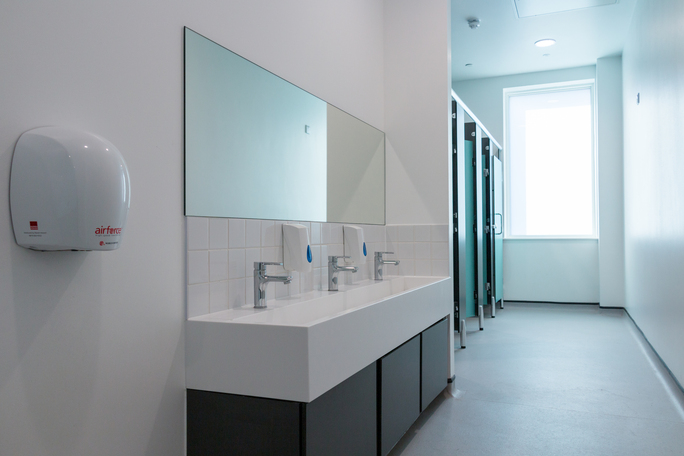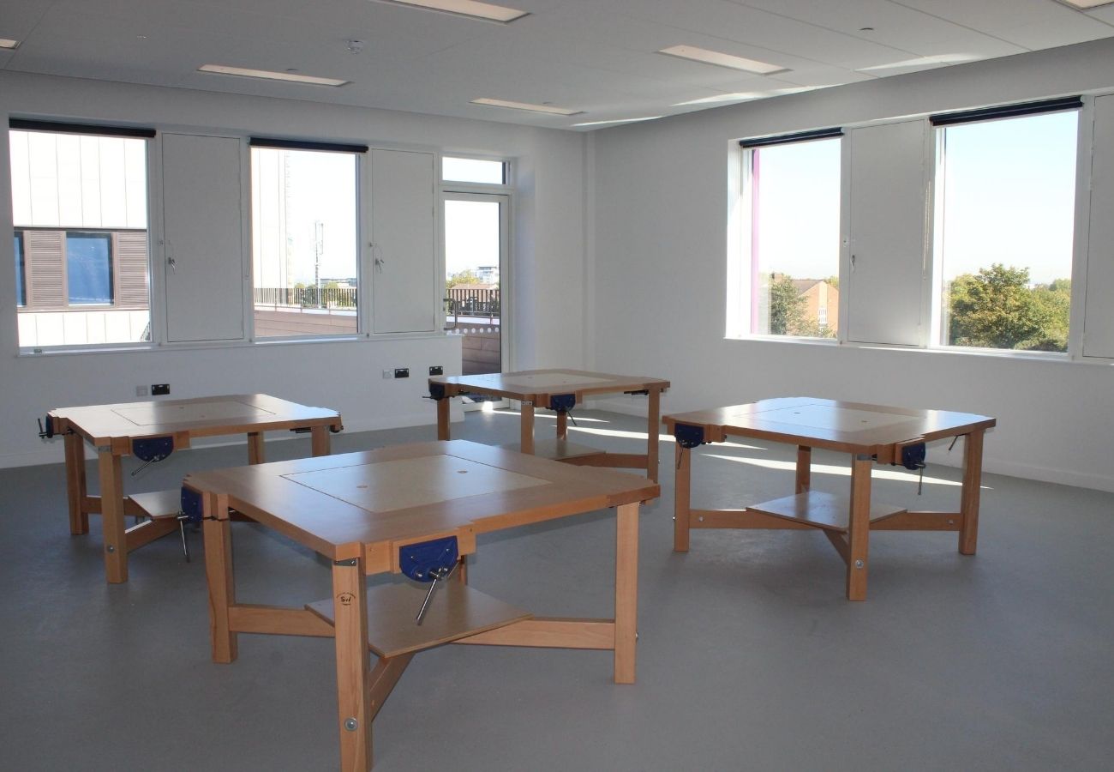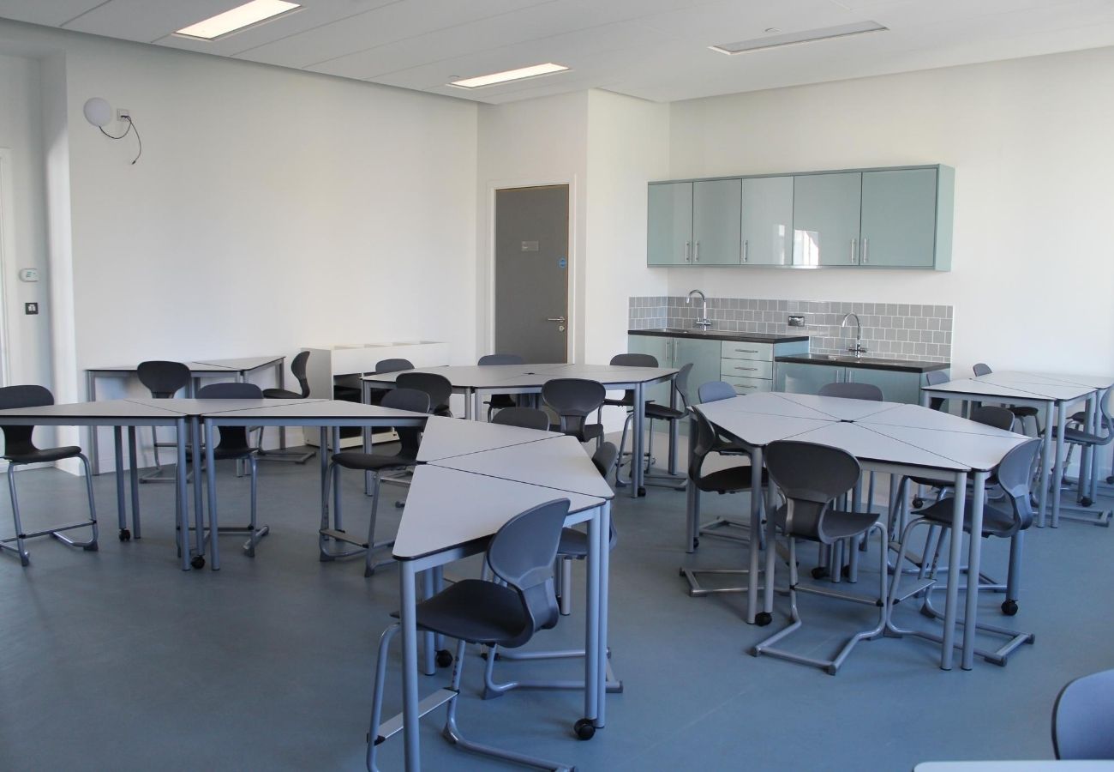Client
Royal Borough of Greenwich
Main Contractor
Glenman Corporation Ltd
Size
2750m² GIFA and 3000m² landscaping, play area & parking
Project Description
Design and construction of a two form entry primary school to form an annexe to Plumcroft Primary School, situated approximately one mile away. The new building comprises a nursery, 14 classrooms, a specialist teaching room, multi-function double height main hall with facilities for assemblies, dining and P.E., full kitchen, staffroom and admin rooms. A basement houses the main plant room and a waste recycling room. Externally there is an excellent outdoor learning environment, surface parking and cycle stores.
Construction Methods
• The three-storey building is constructed of part raft foundation to form the basement, with strip foundations to the remainder
• The superstructure is a steel frame, with a ‘Metsec’ infill internally, and a ‘Bauder’ green roofing system
• The building envelope is part brickwork, part zinc clad façade, and thermal efficient glazing
• Internally, traditional metal stud partitions, pcc floors and suspended ceilings were specified
Design, Construction and Site Management Solutions
The site was in close proximity to the Woolwich Arsenal Ordinance depot, and had constrained access, egress and very restricted parking for site staff and sub-contractors. The site was also adjacent to residential properties, so constant liaison with tenants and accommodation of their requirements was a permanent priority.
Plumcroft Primary School was awarded a BREEAM Excellent rating. The development was also the overall winner of the Education Estates Award 2019 under the category of Project of the Year – Schools.


