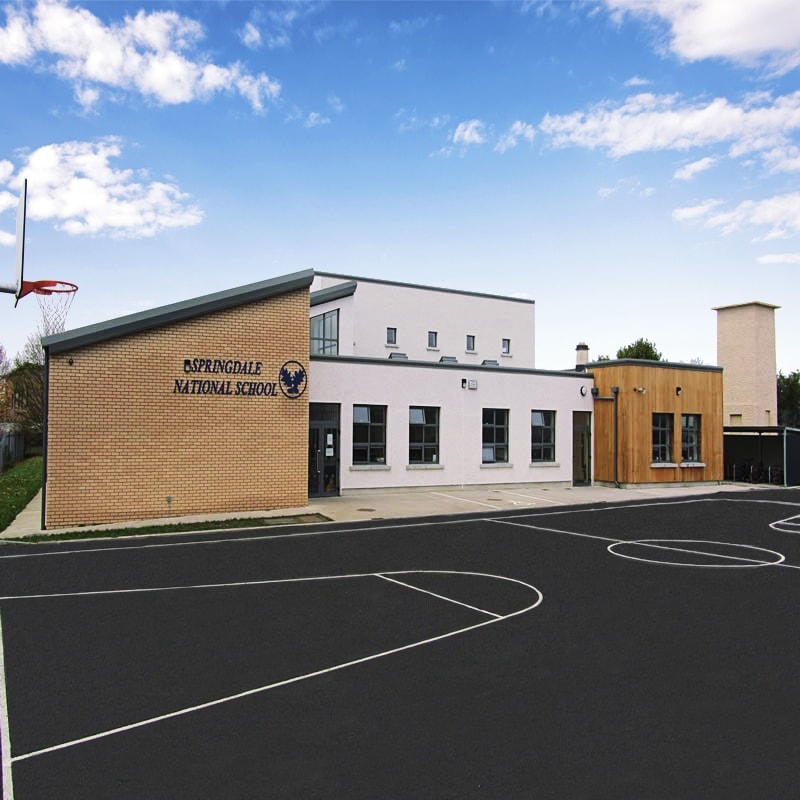Client
Department of Education & Science
Main Contractor
Glenman Ireland
Location
Dublin 5
Consultants
JNP Architects Architect
Barrett Mahoney Civil Engineers
OReilly Hyland Tierney PQS
Ray Grimson M & E Engineer
Project Description
The demolition of existing single storey building 577m² containing asbestos and the construction of a new single storey
school with brick, dry dash and cedar cladding walls and a metal roof incorporating roof lights. The new school has 6
classrooms, double height general purpose room (8.1m high) library, and administration offices, teaching facilities,
storage and plant room with a total area of 1,024m ².

