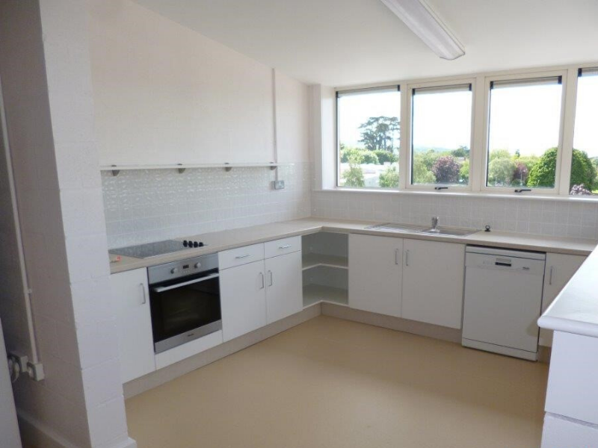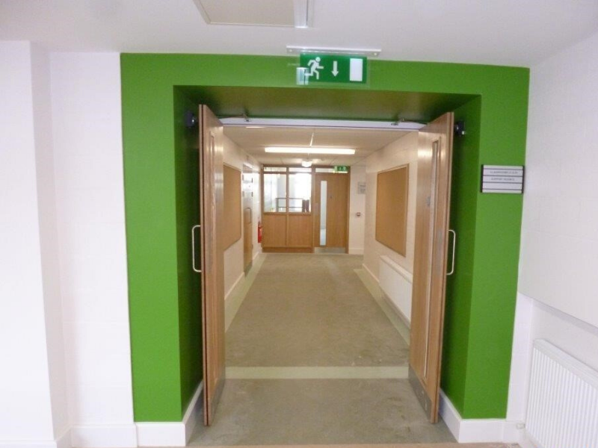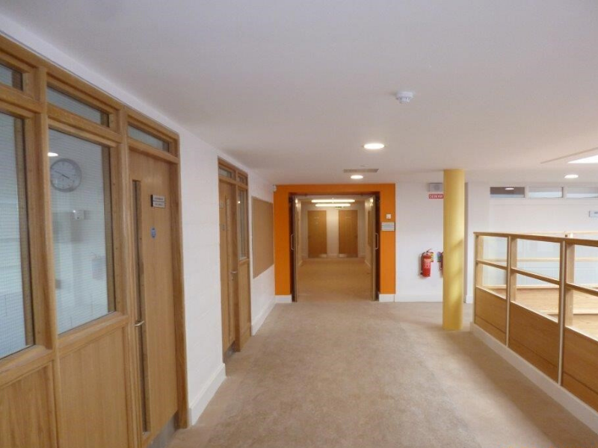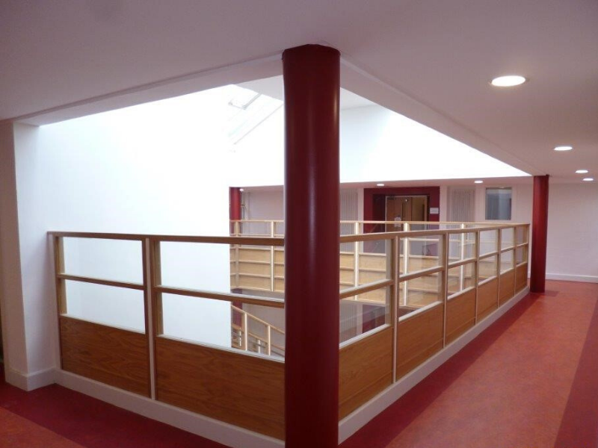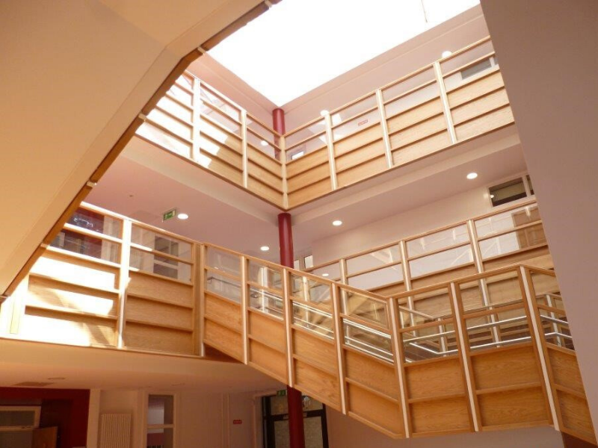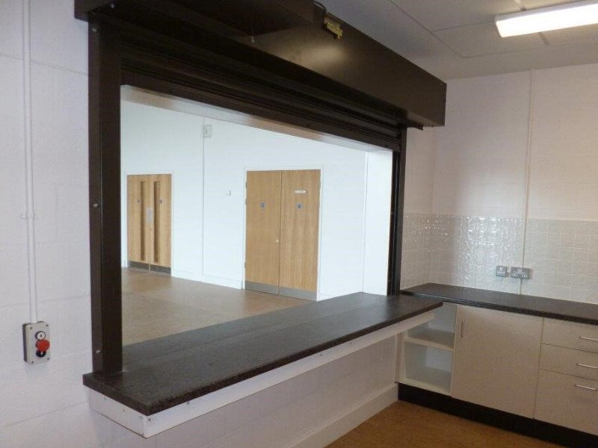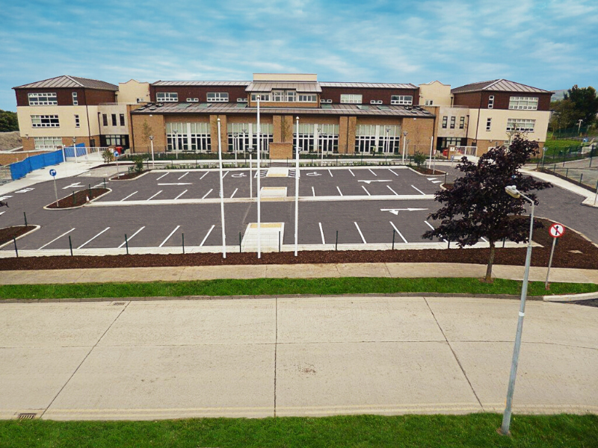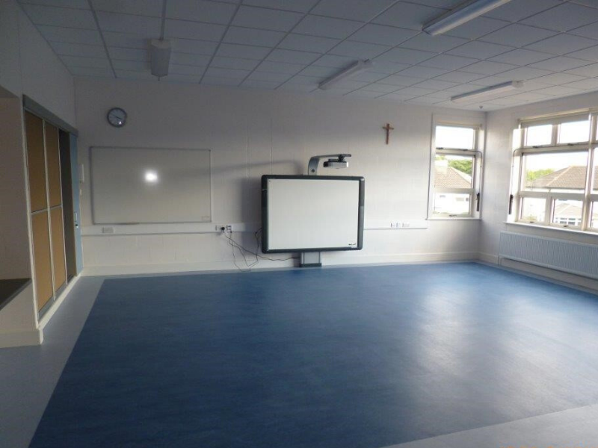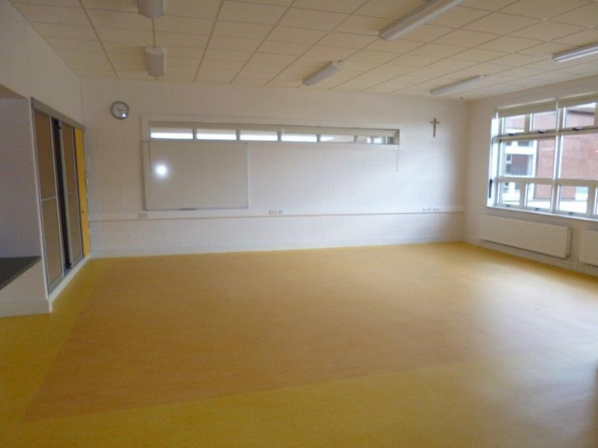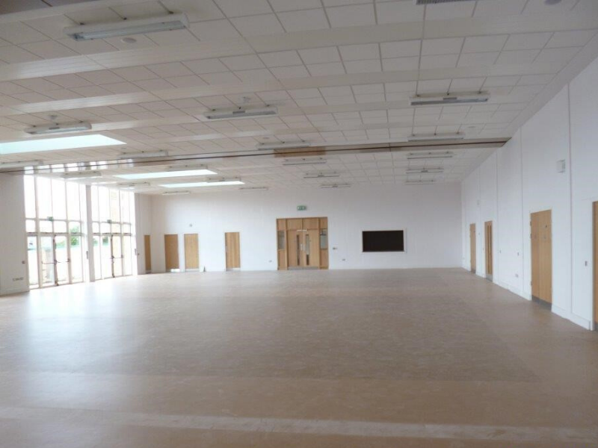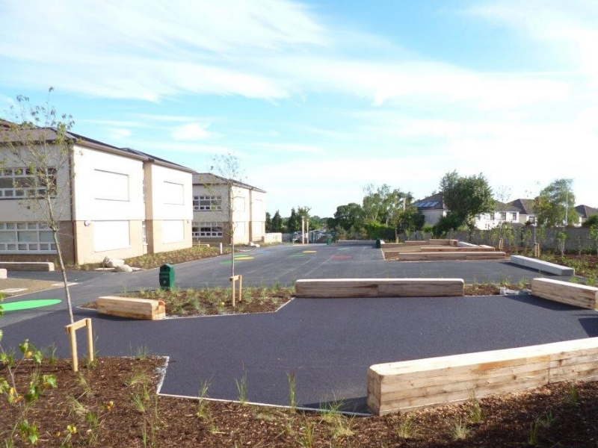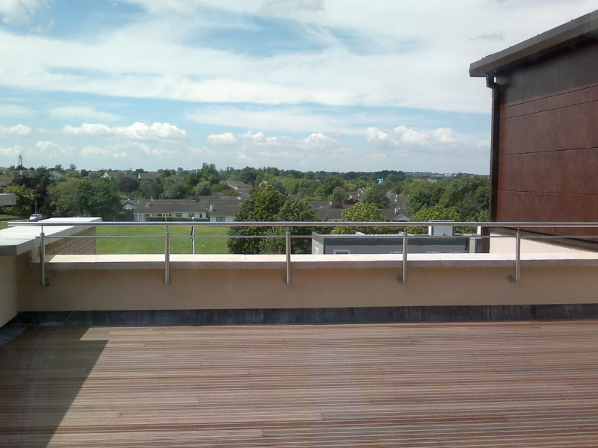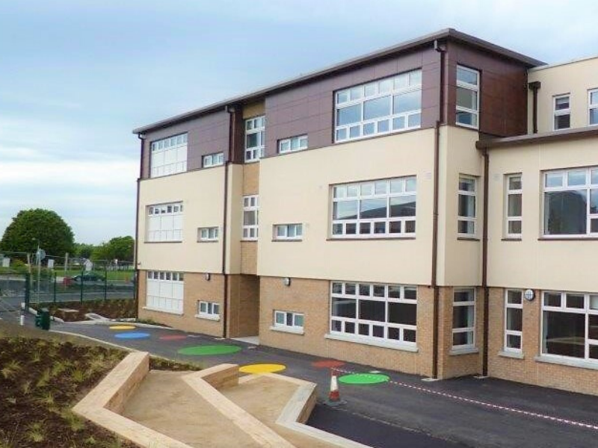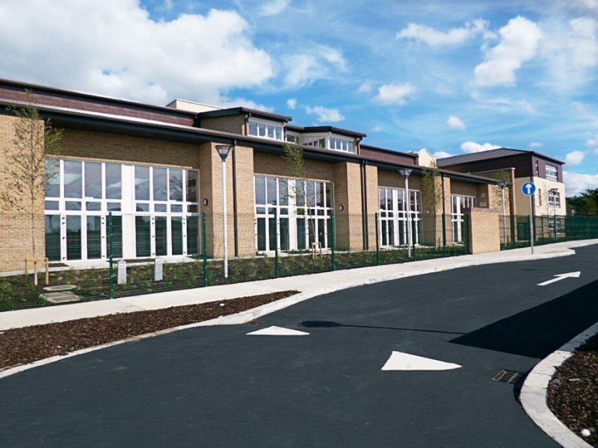Client
Department of Education & Skills
Main Contractor
Glenman Corporation Ltd
Size
9,487m²
Project Description
The works involved the construction of a 58 classroom school with a total floor area of 9,487m². This project was completed in 7 phases and included the completion of temporary school facilities, demolition of existing prefabricated buildings, the demolition of the senior and junior schools and the construction of a new three-storey school building.
The new school includes GP rooms, meeting rooms, special education rooms, libraries, three atriums, basement, school administration offices and other ancillary rooms. Externally the works include new underground services, new paths, paving, ramps, stairs, playground areas, site lighting, hard and soft landscaping and the reconfiguration of the existing front carpark areas and a new roadway.

